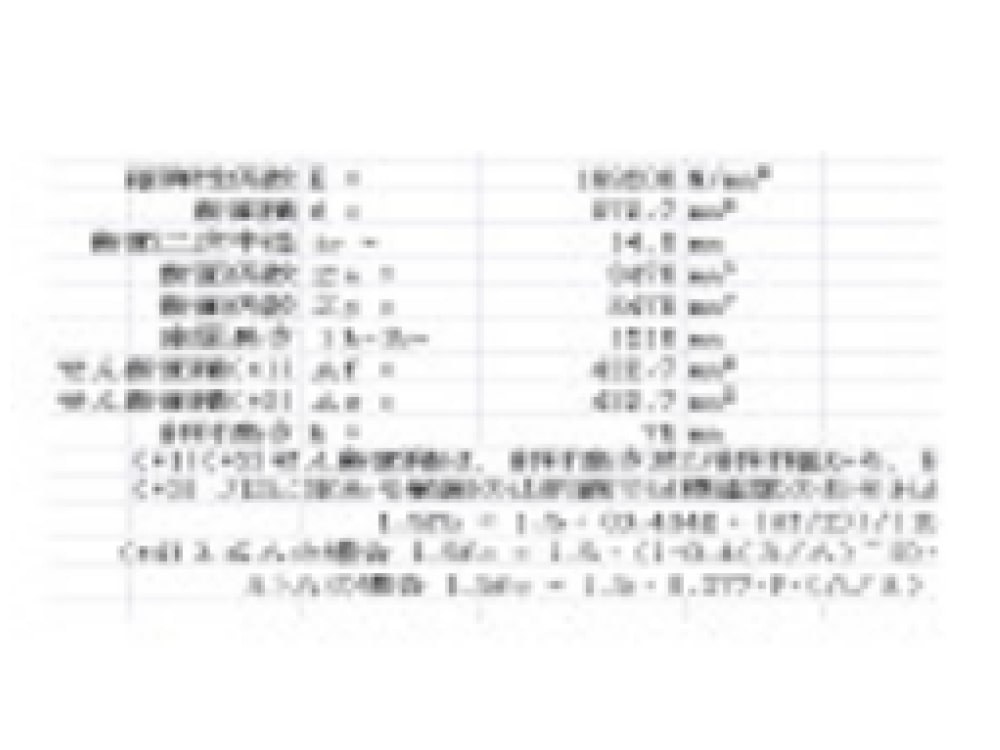Plant
Engineering
Utilizing the expanding digital world with 3D CAD, we propose a new design style that is safer, more reliable, more secure, and faster, according to customer needs.
Design 2D CAD Work
01
Design / 2D-CAD Work
Piping & support layout
Piping isometric
Piping support detail
Equipment nozzle orientation
Equipment platform
Equipment & piping support foundation information
Cable tray division layout
Cable tray fabrication
Cable tray support
Software in use : BricsCAD
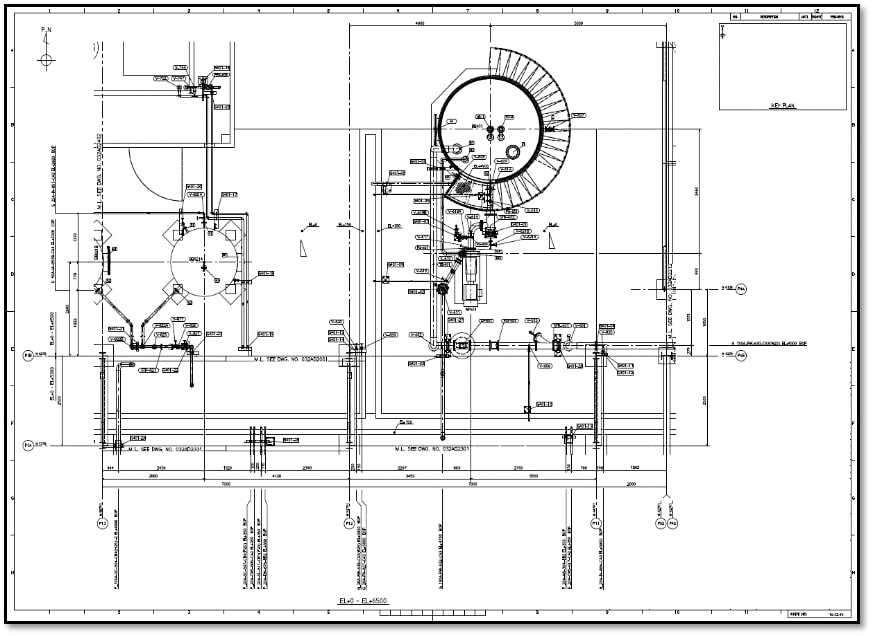
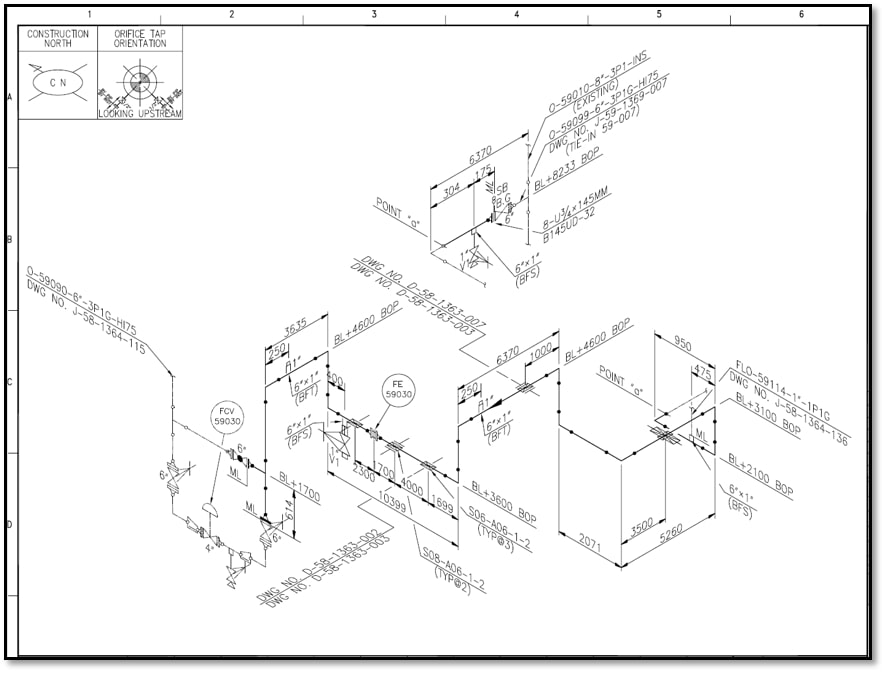
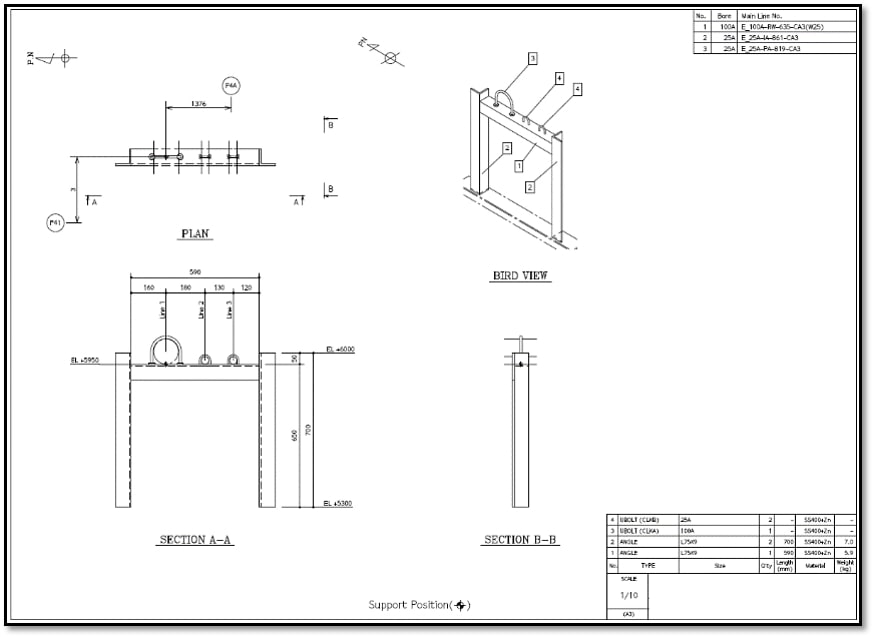
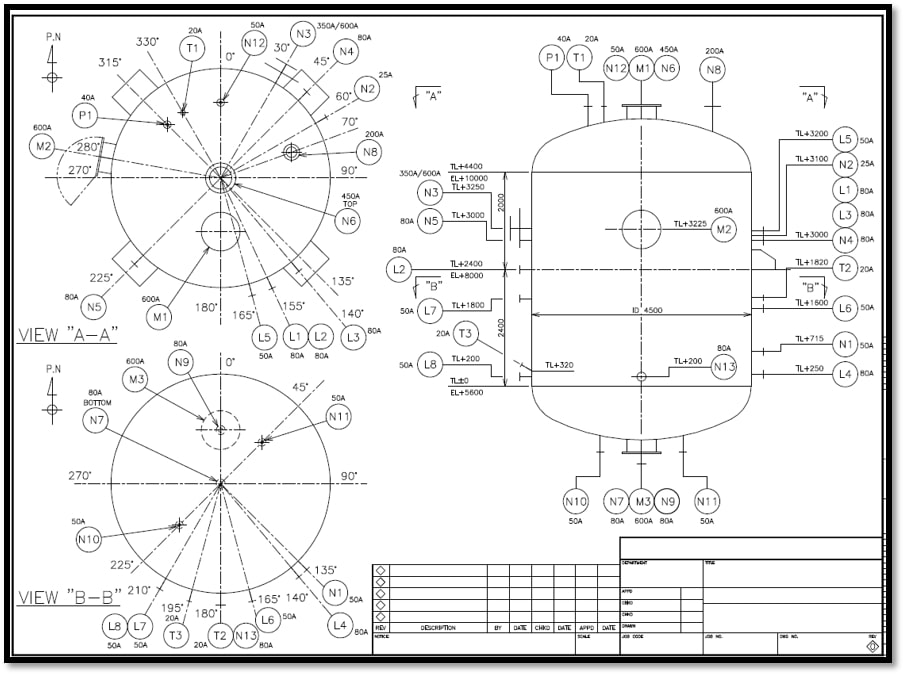
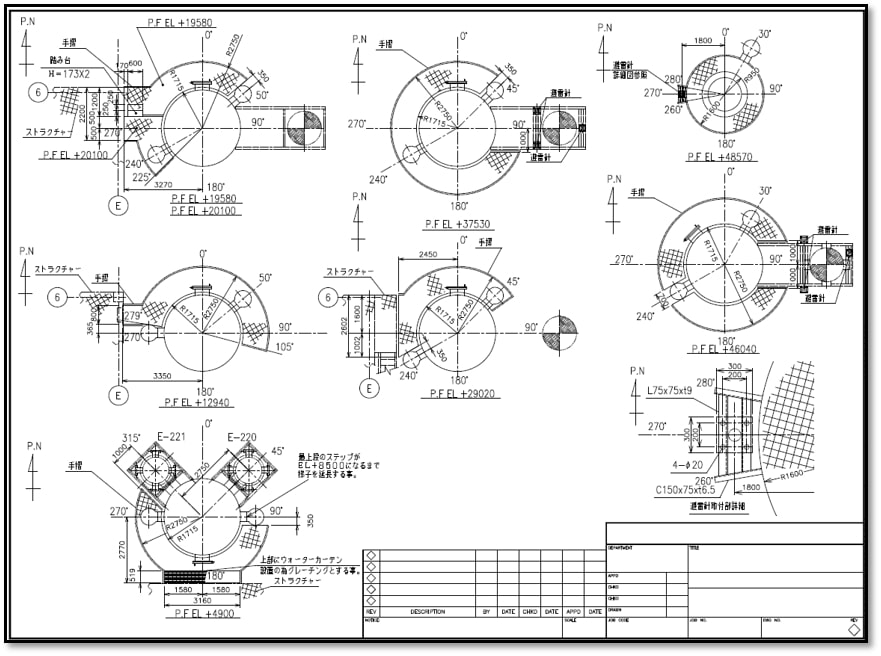
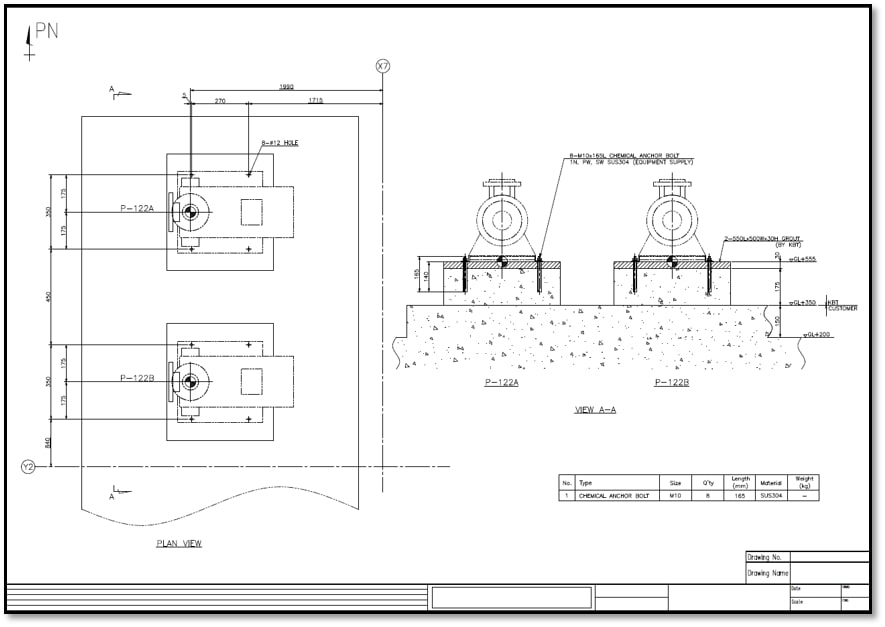
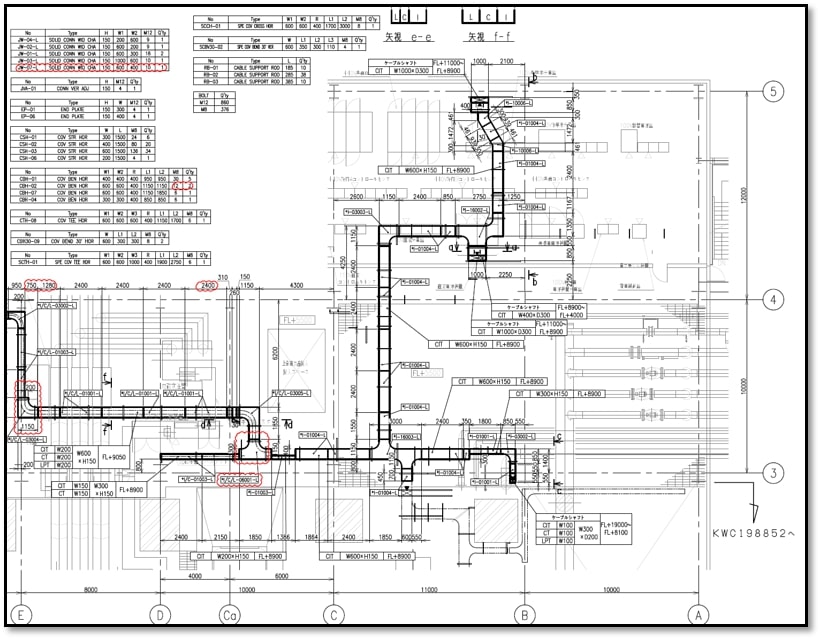
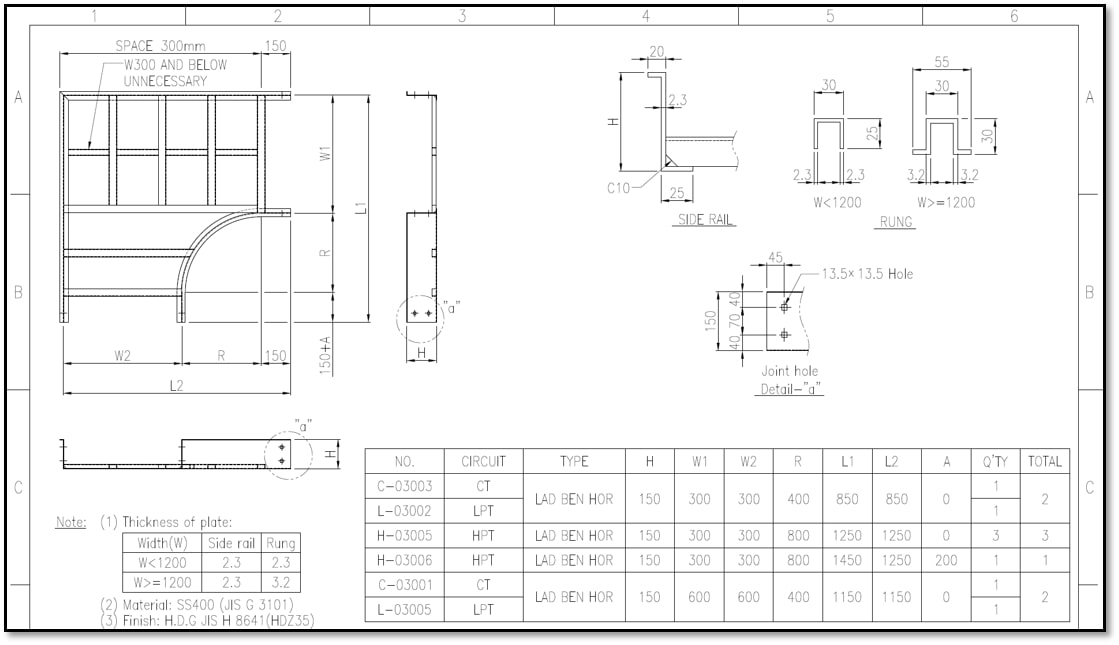
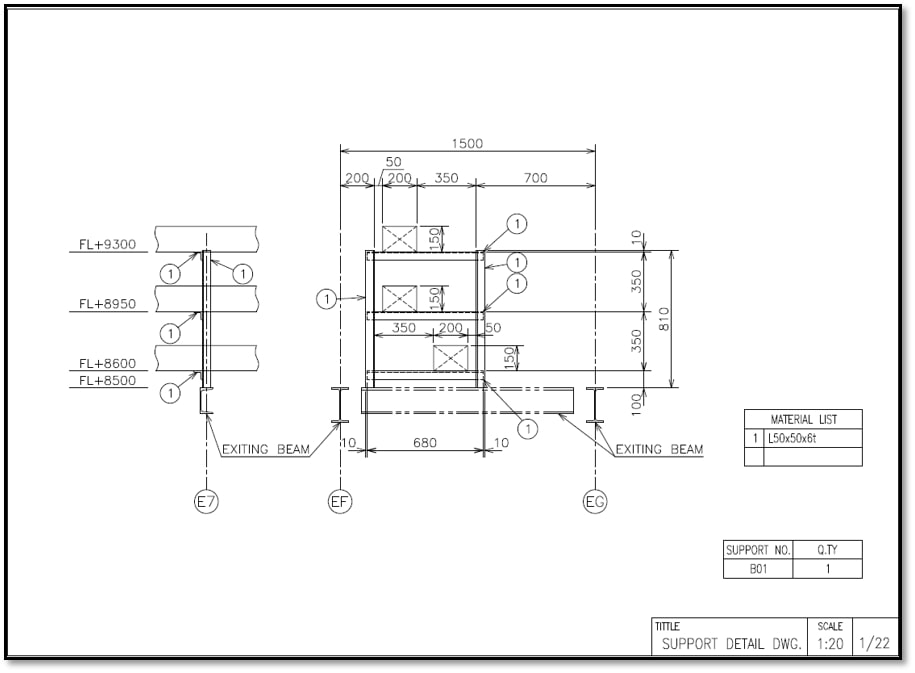
3D Modeling
02
INPUT WORK / 3D MODELING
Equipment and platform
Civil and Structure
Cable Tray
Duct
Piping
Piping support
Etc.
Software in use: Smart3D (S3D), Everything 3D (E3D)
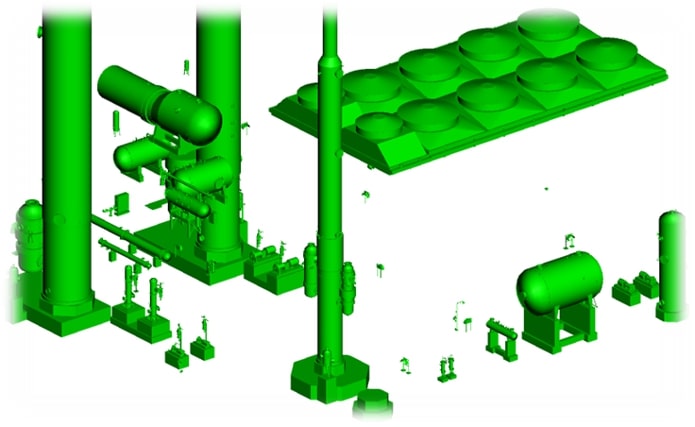
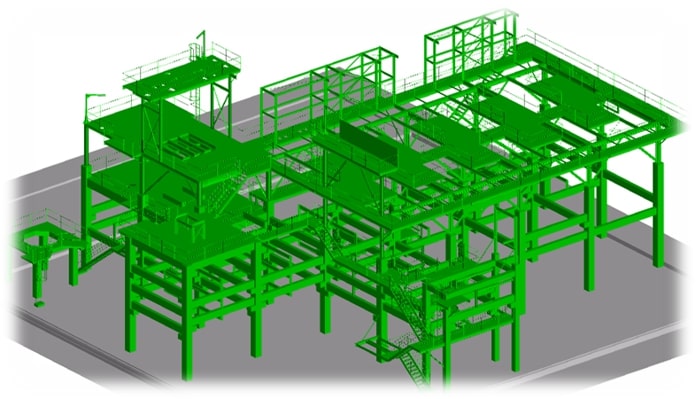
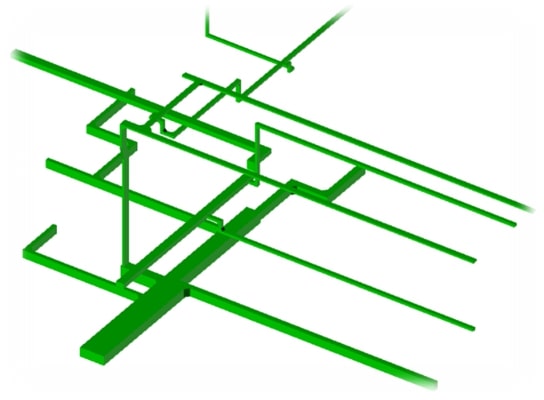
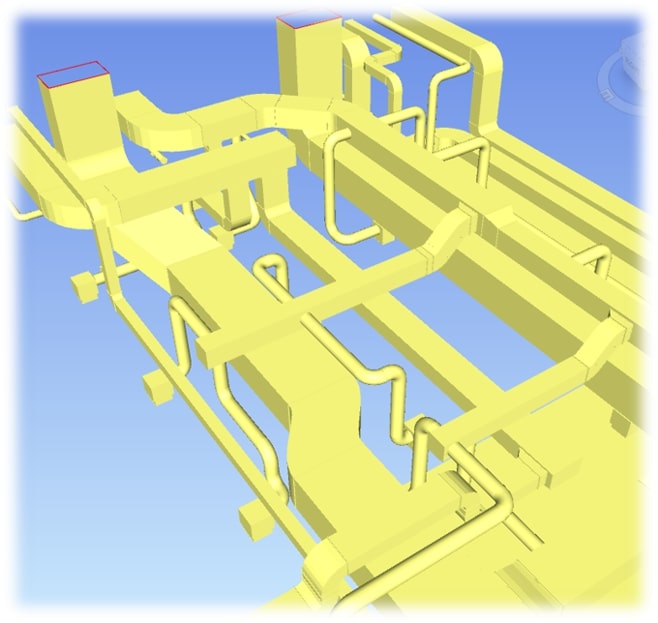
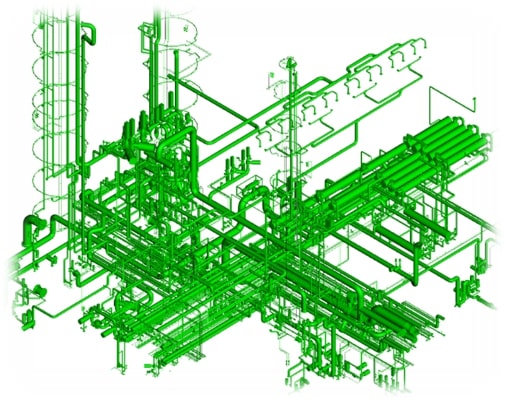
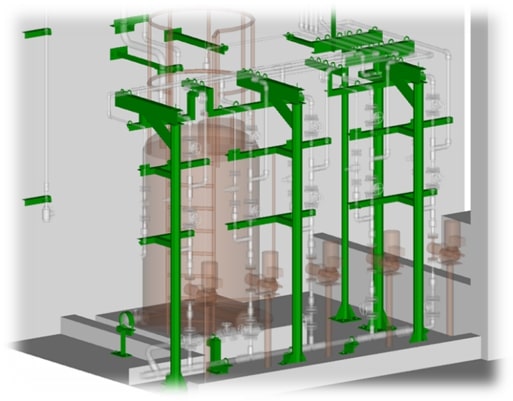
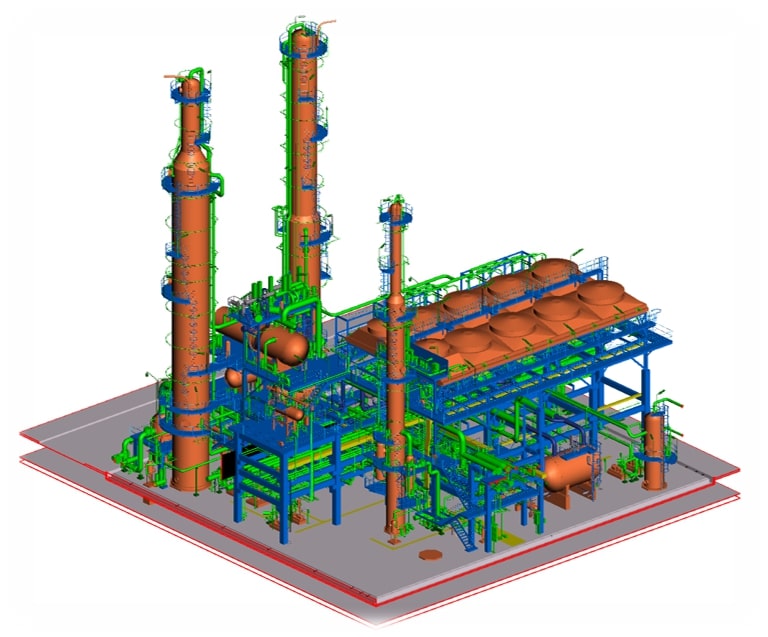
Material Take off
03
MATERIAL TAKE OFF
REPORT TEMPLATE
Piping
Piping support
Cable tray
Cable tray accessories
Piping MTO Report Template
Support MTO Report Template

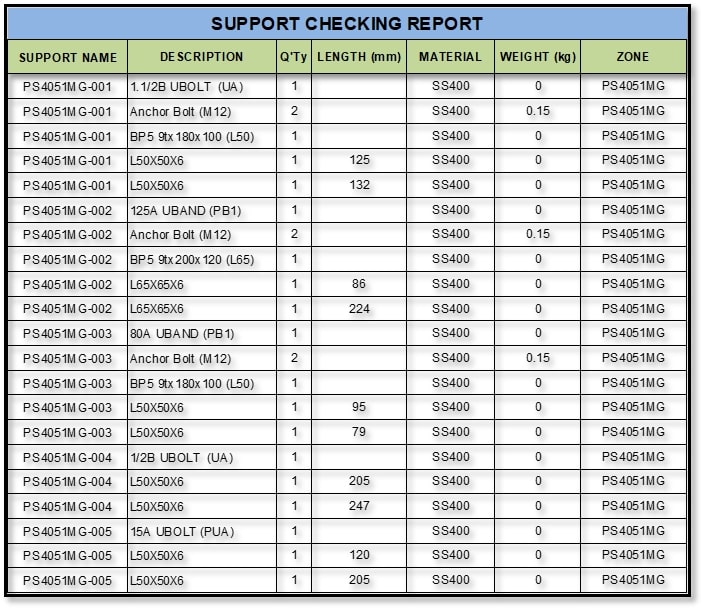
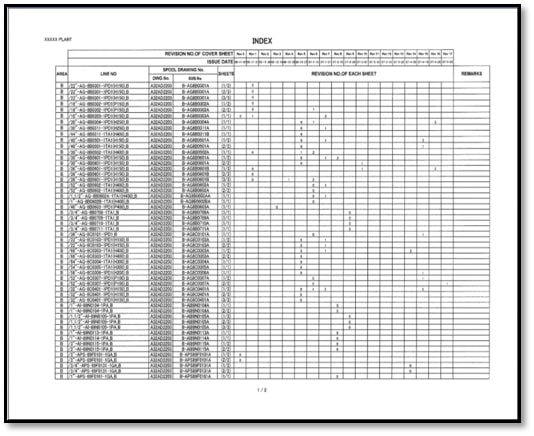
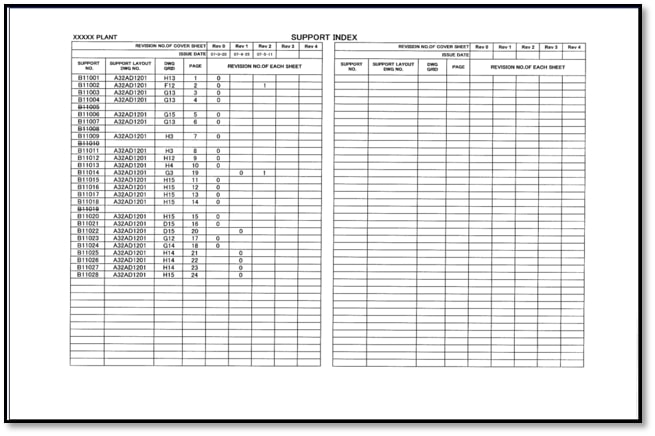
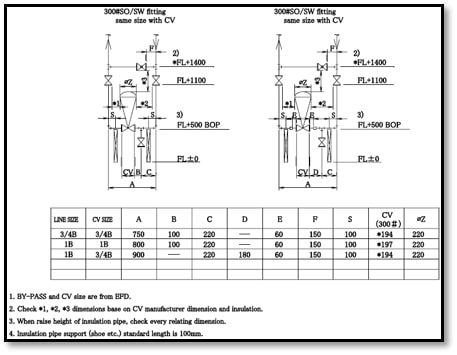
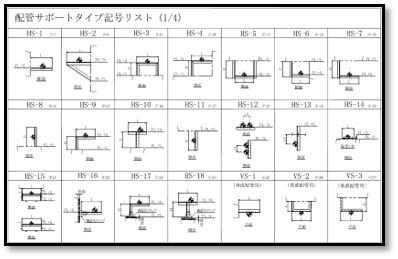
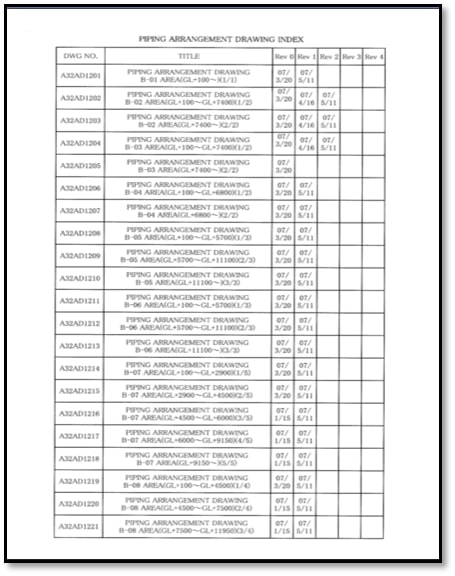
Structural Design
04
STRUCTURAL DESIGN
We design structures (frames and supporting structures) that comply with various standards (Architectural Institute of Japan, Japan Society of Mechanical Engineers, Japan Institute of Electrical Engineers, High Pressure Gas Safety Institute)
The design load corresponds to self weight, mechanical load, temperature load, seismic load (static and dynamic), forced displacement, wind load (Building Standards Act and tornado load). We also evaluate
Since structural planning is done in-house in cooperation with piping design and layout design, safe and rational design is possible.
The design range includes primary members (columns, beams, braces), secondary members that support equipment and containers, anchors, and, if necessary, production design (part drawing creation, member inspection).
In addition to new designs, we also re-evaluate and reinforce existing structures based on new regulatory standards.
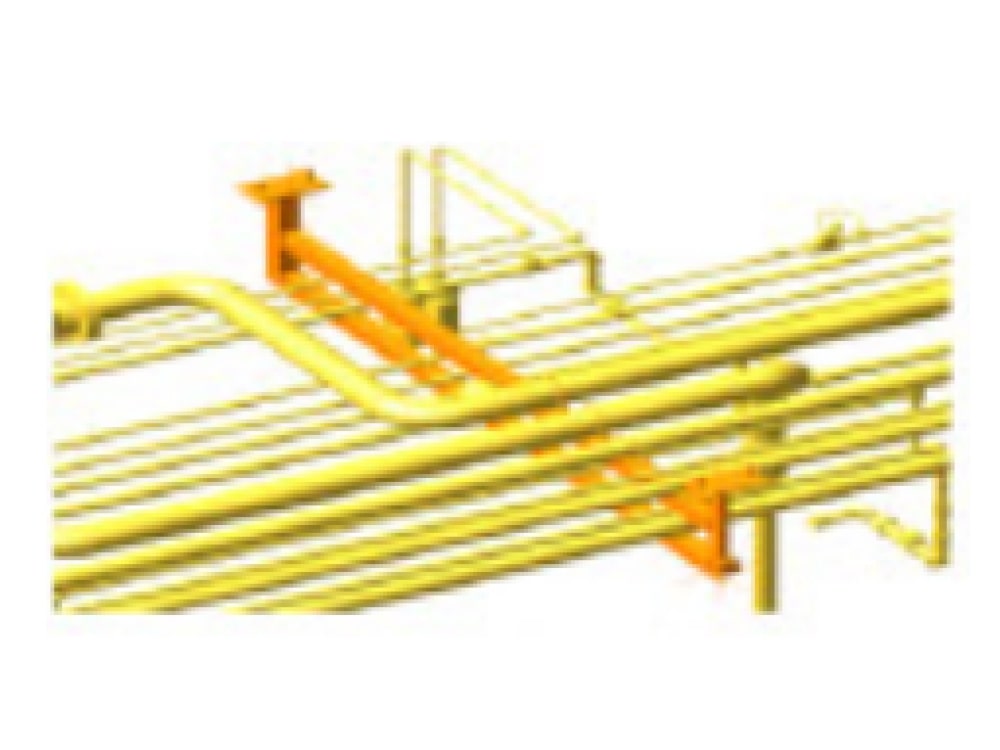
3d model
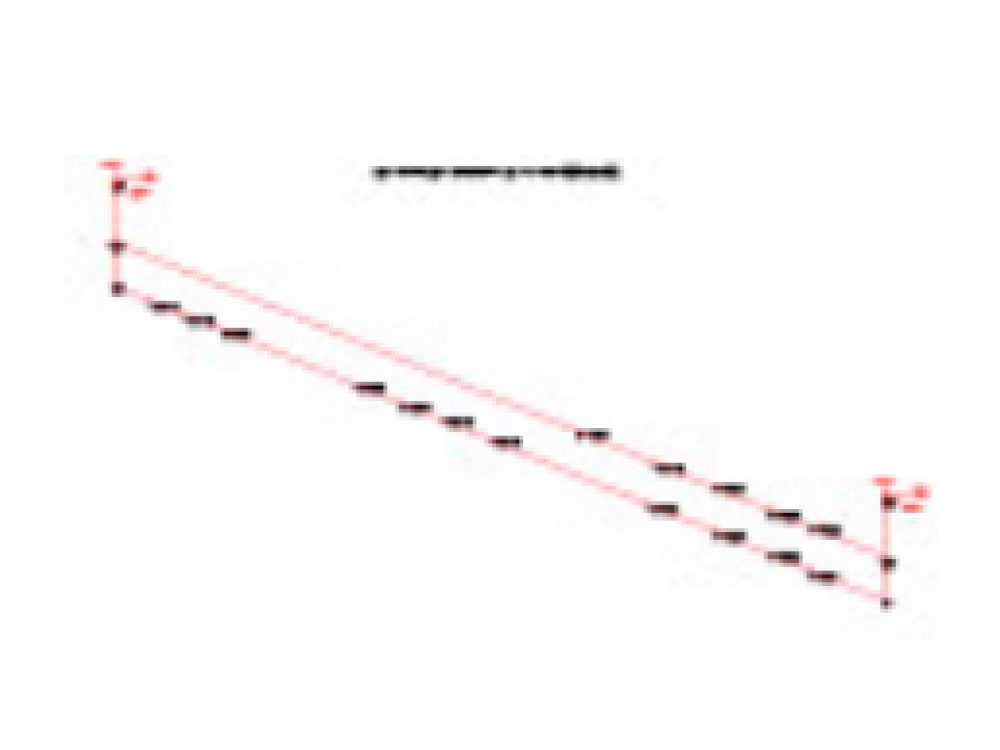
analysis model
