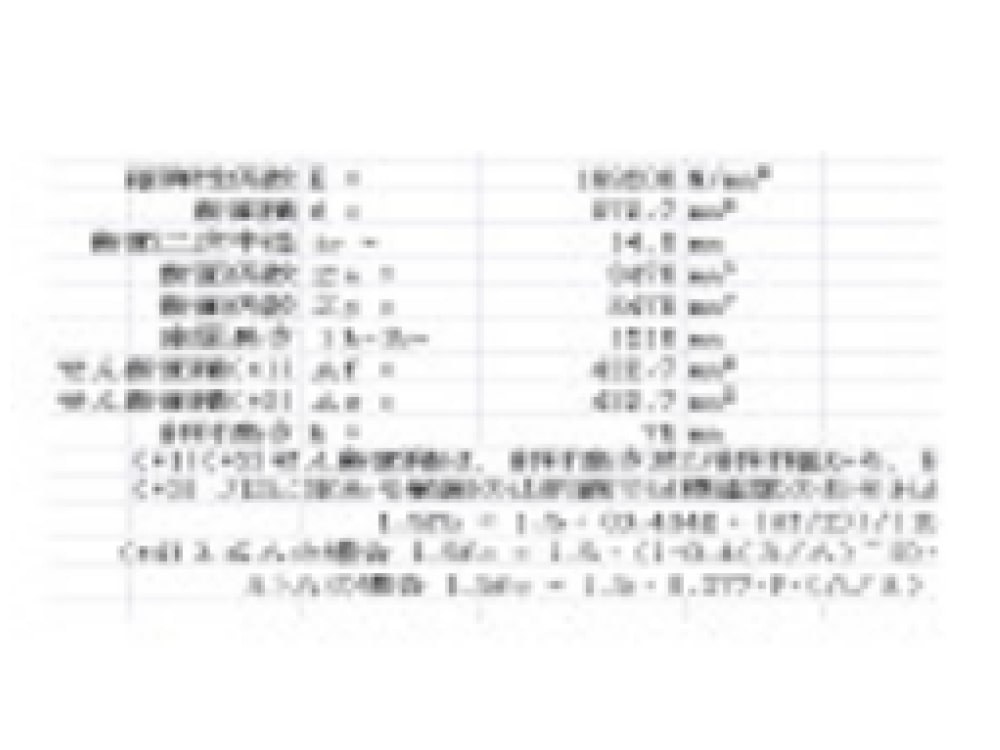プラント
エンジニアリング
3DCADで、広がるデジタルワールドを活用し、より安全・確実・安心かつスピーディーな新しい設計スタイルをお客様のニーズに合わせてご提案致します。
2D-CAD 設計
01
2D-CAD 設計
配管およびサポートレイアウト
配管アイソメ
配管サポート詳細
機器ノズル方向
機器プラットフォーム
設備・配管サポート基礎情報
ケーブルトレイ分割レイアウト
ケーブルトレイの製作
ケーブルトレイのサポート
使用ソフトウェア:BricsCAD
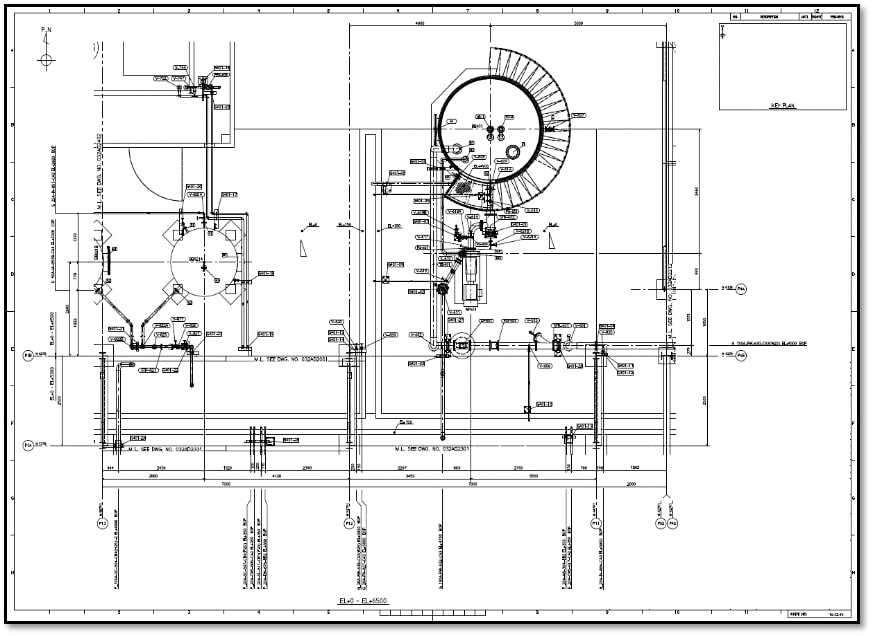
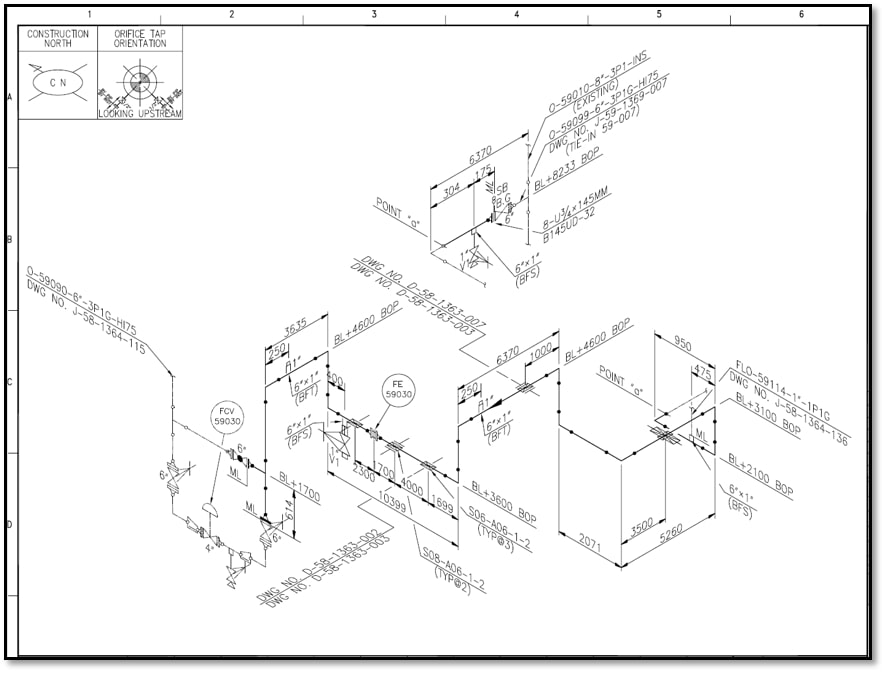
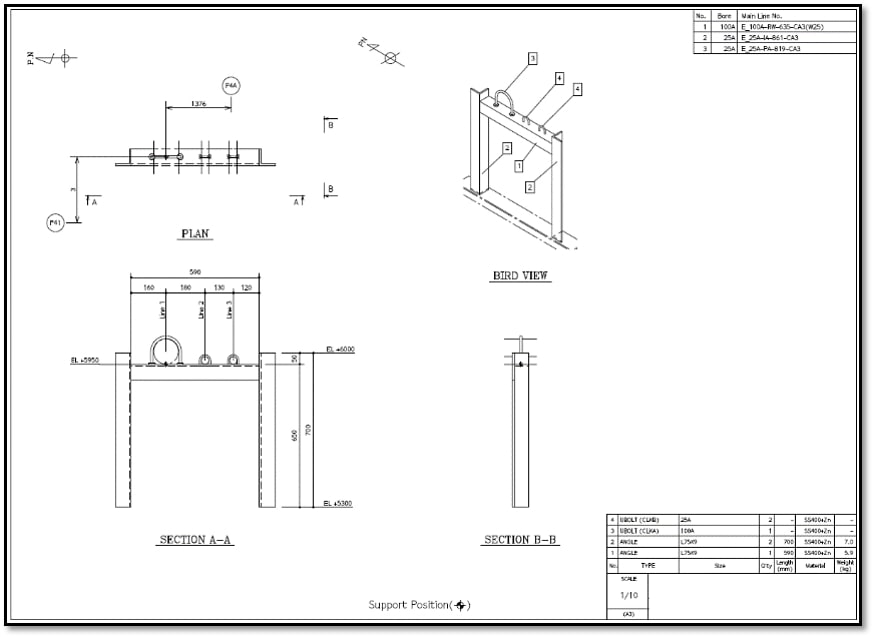
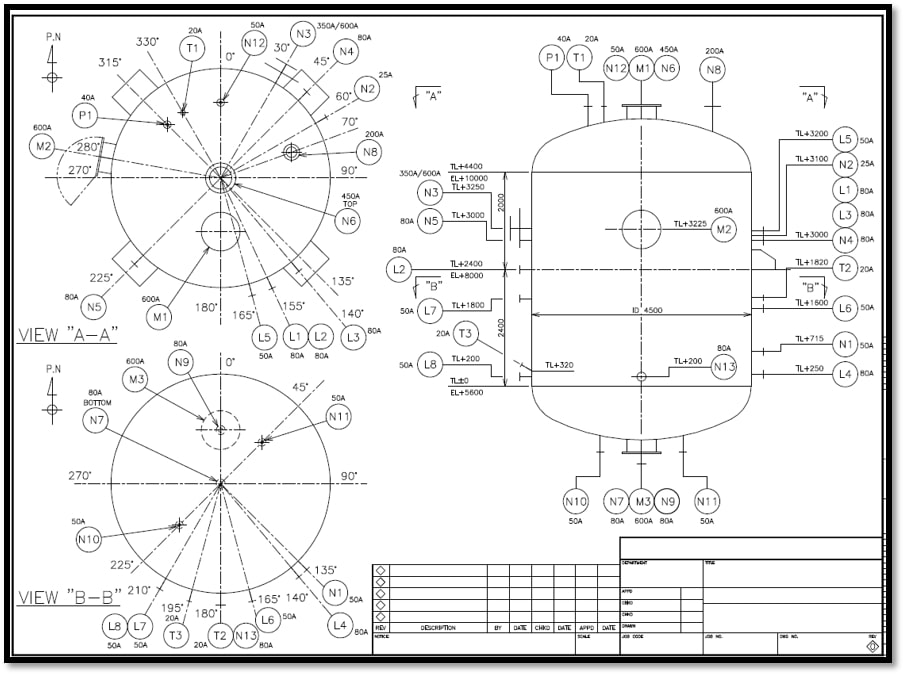
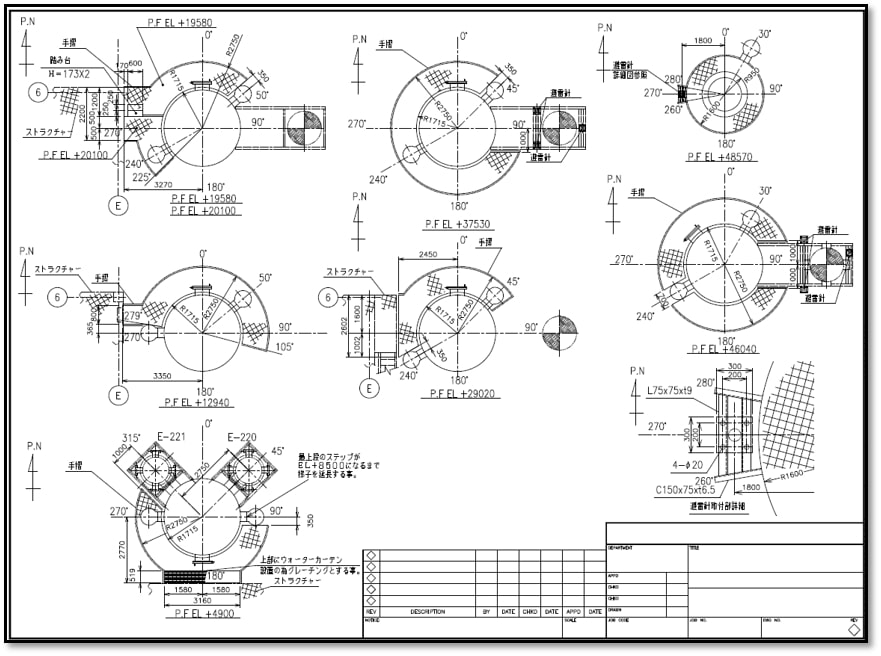
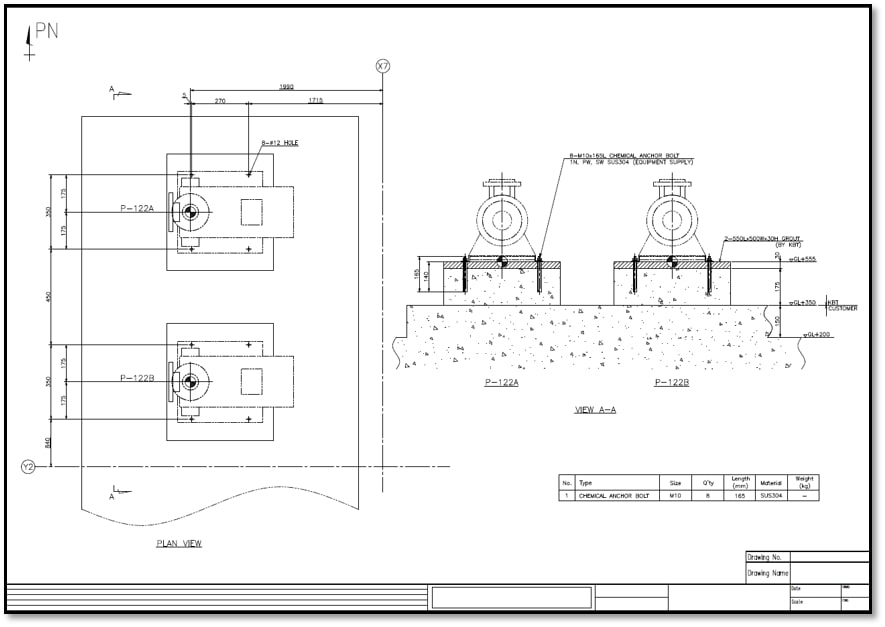
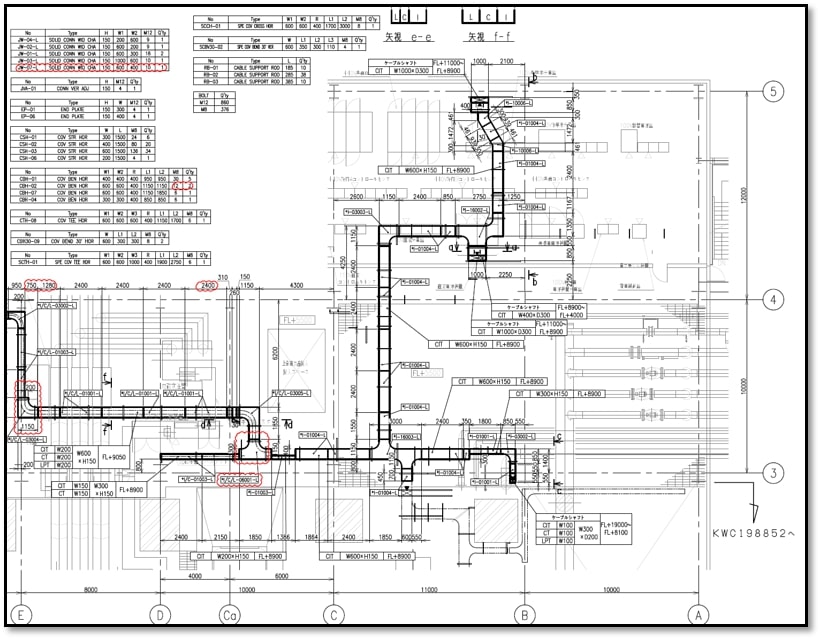
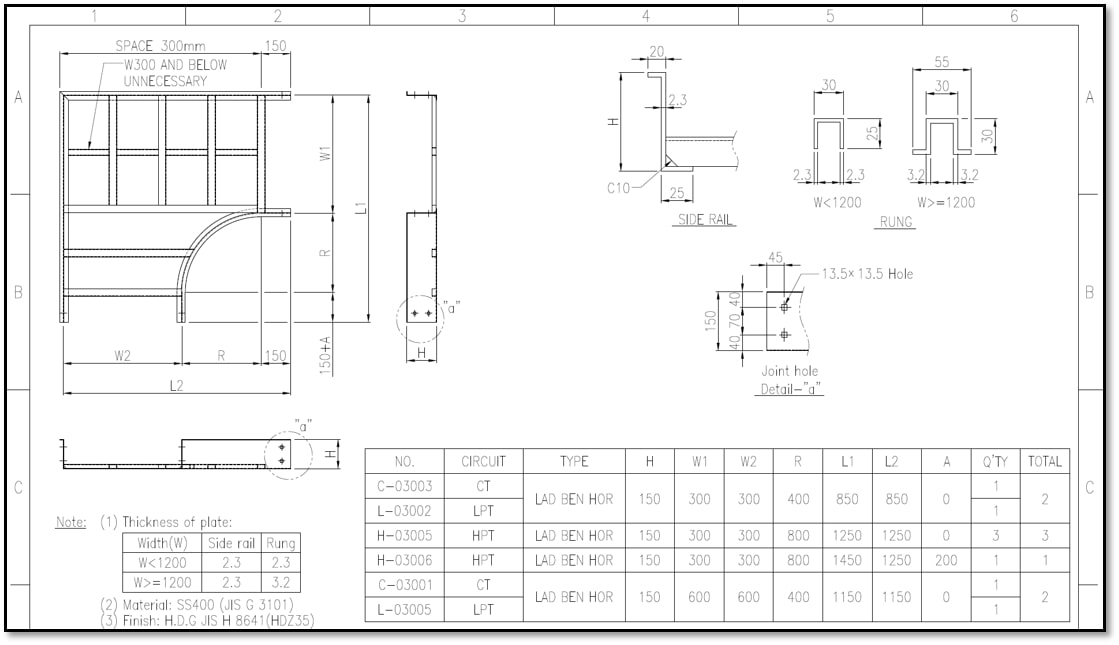
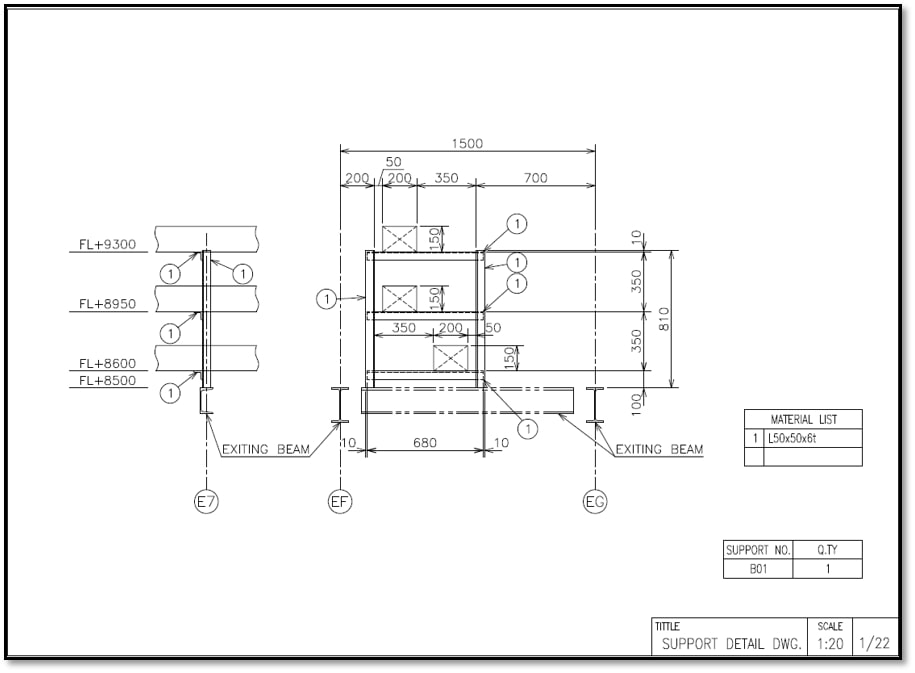
3Dモデリング
02
入力作業 / 3Dモデリング
機器とプラットフォーム
土木と構造
ケーブルトレイ
ダクト
配管
配管サポート
等。
使用ソフトウェア:Smart 3D (S3D)、Everything3D (E3D)
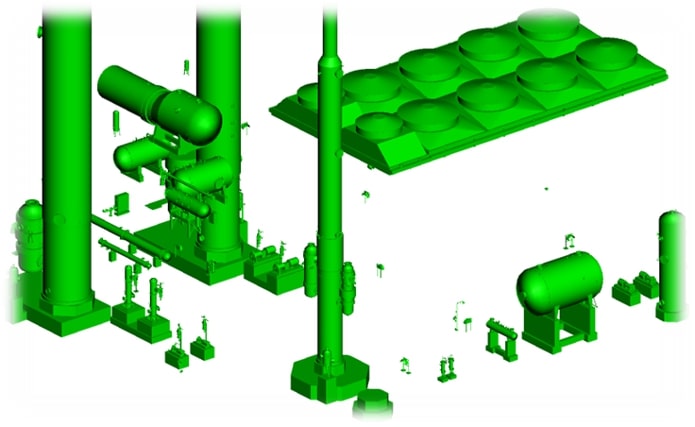
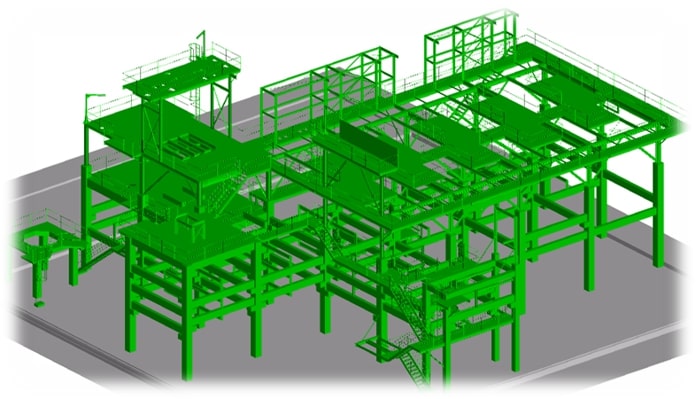
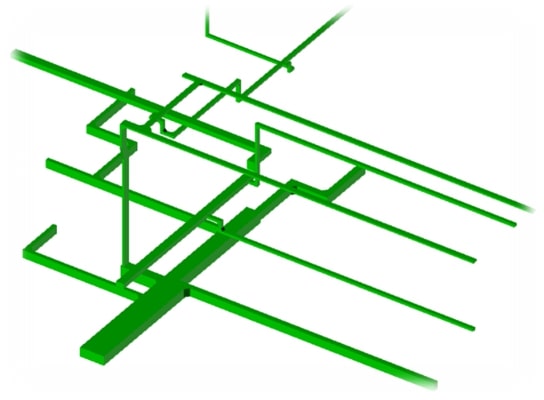
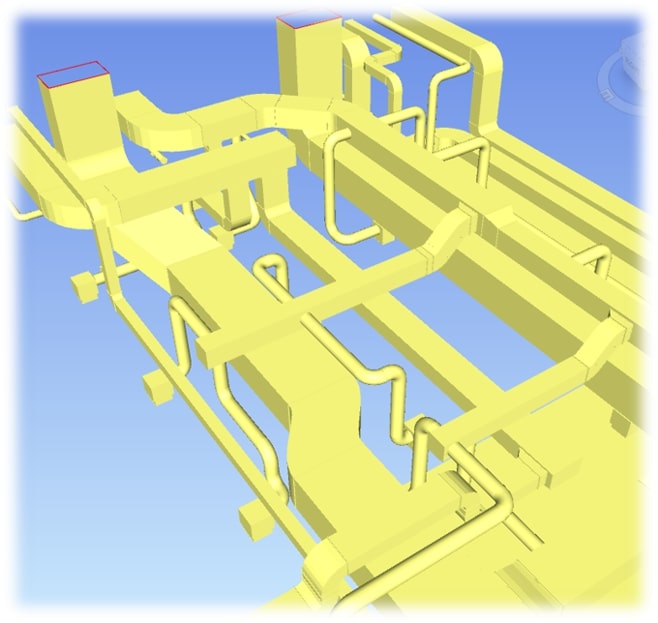
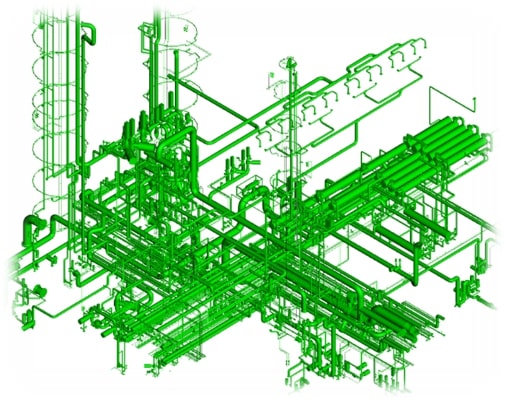
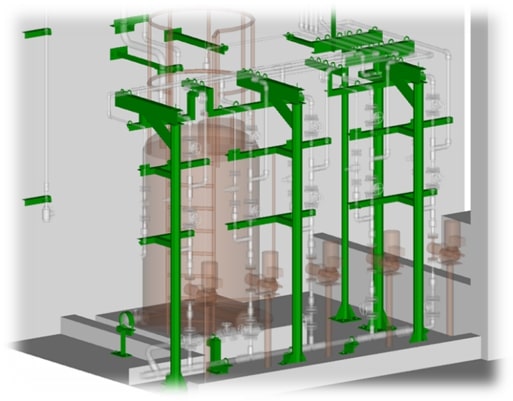
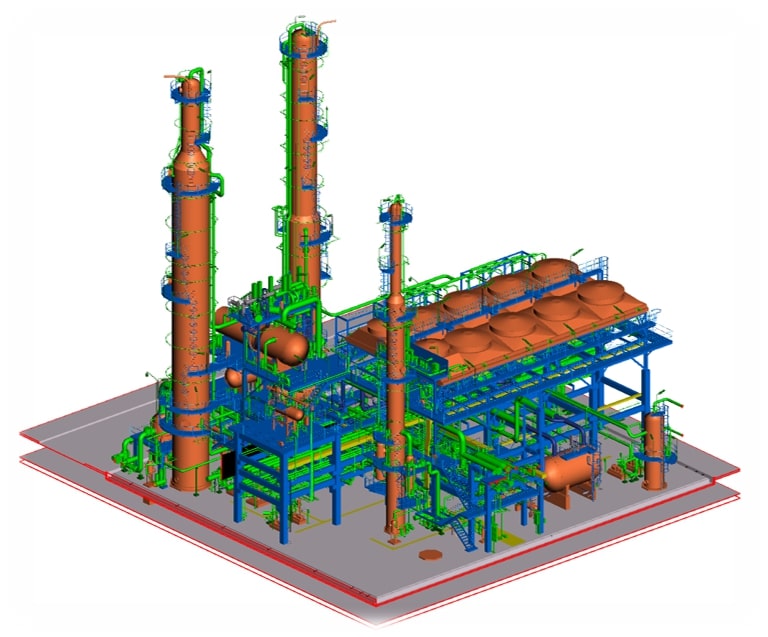
材料集計
03
材料集計
REPORT TEMPLATE
配管
配管サポート
ケーブルトレイ
ケーブルトレイアクセサリー
配管 MTO レポート テンプレート
サポートMTO レポートテンプレート

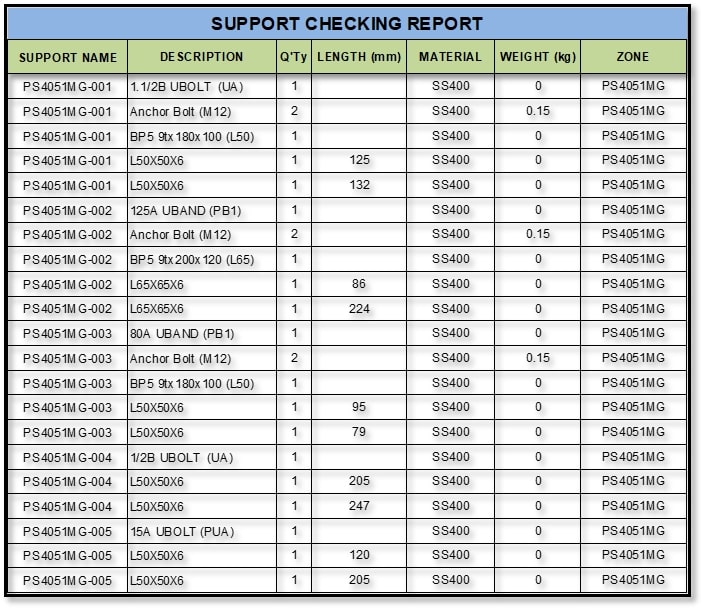
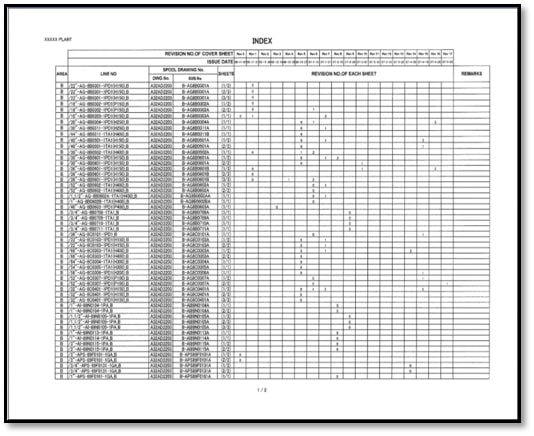
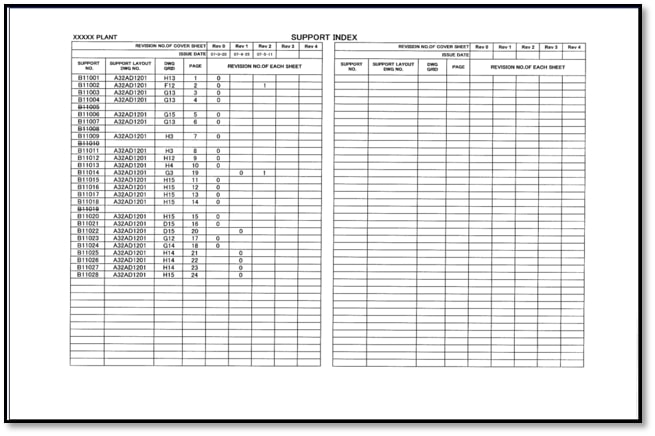
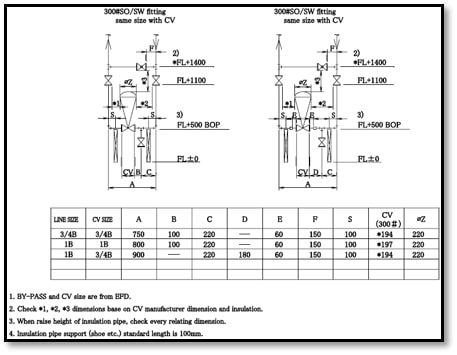
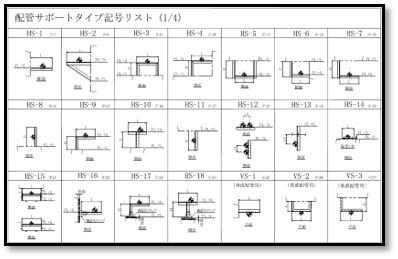
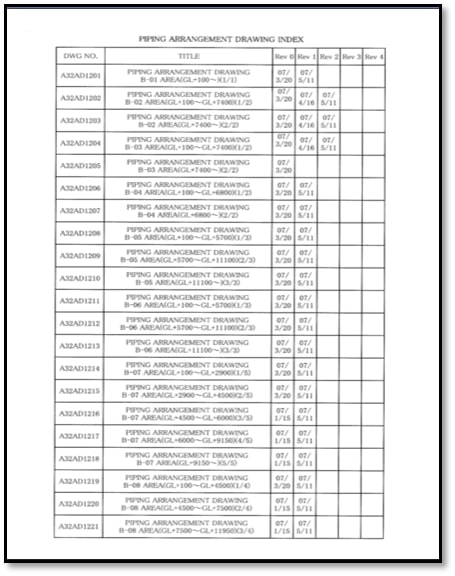
Structural Design
04
STRUCTURAL DESIGN
We design structures (frames and supporting structures) that comply with various standards (Architectural Institute of Japan, Japan Society of Mechanical Engineers, Japan Institute of Electrical Engineers, High Pressure Gas Safety Institute)
The design load corresponds to self weight, mechanical load, temperature load, seismic load (static and dynamic), forced displacement, wind load (Building Standards Act and tornado load). We also evaluate
Since structural planning is done in-house in cooperation with piping design and layout design, safe and rational design is possible.
The design range includes primary members (columns, beams, braces), secondary members that support equipment and containers, anchors, and, if necessary, production design (part drawing creation, member inspection).
In addition to new designs, we also re-evaluate and reinforce existing structures based on new regulatory standards.
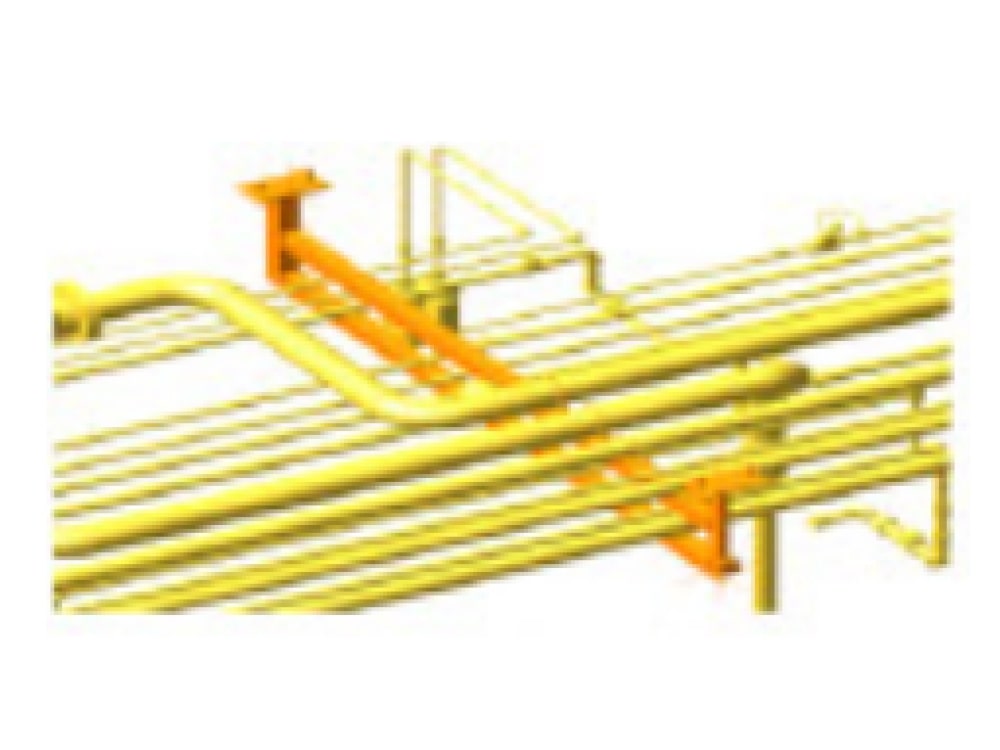
3d model
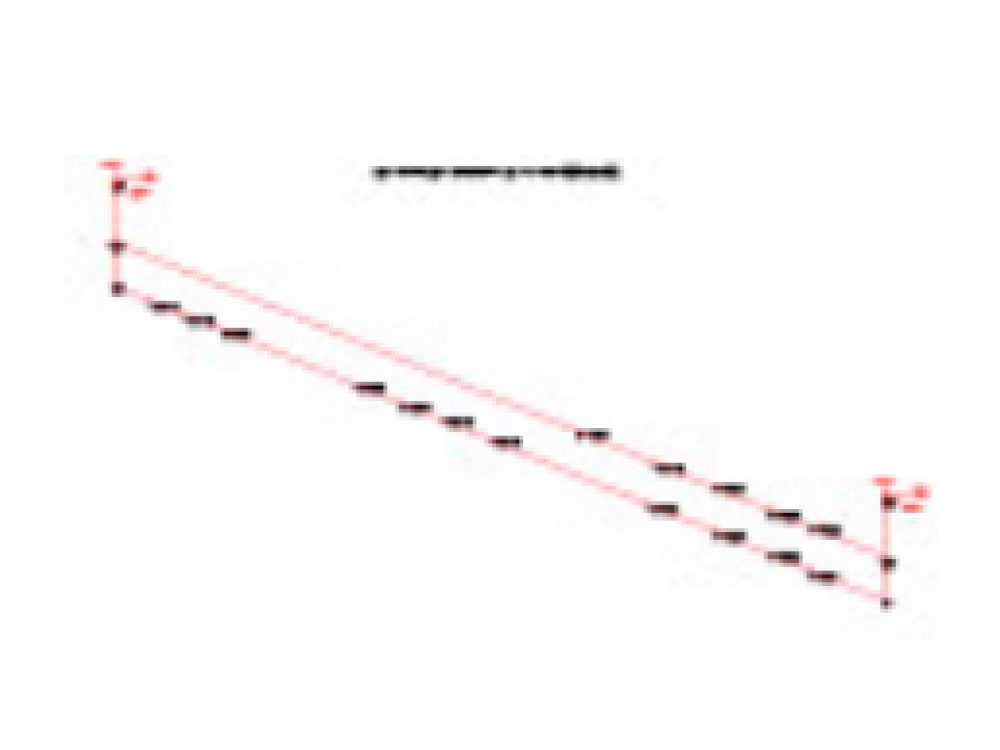
analysis model
